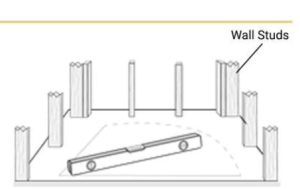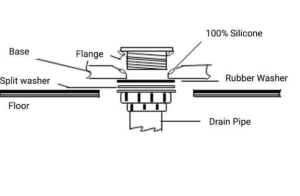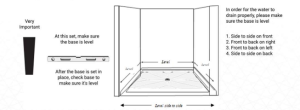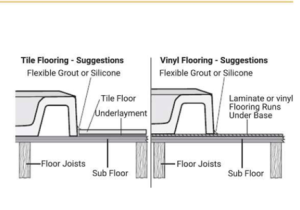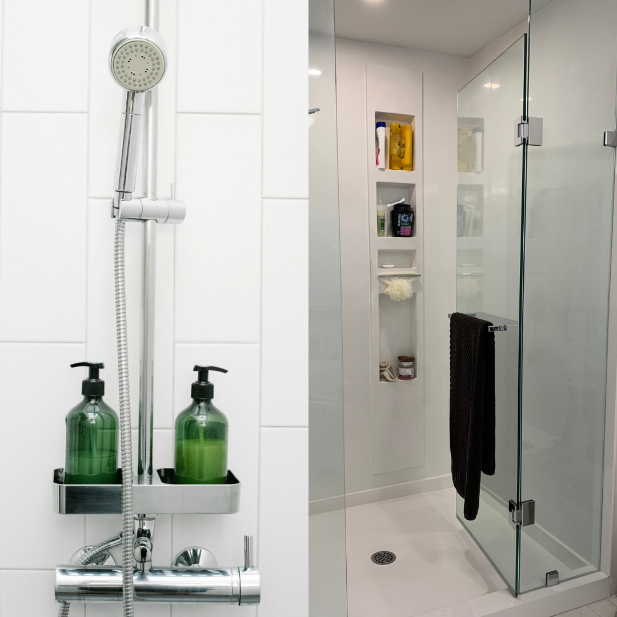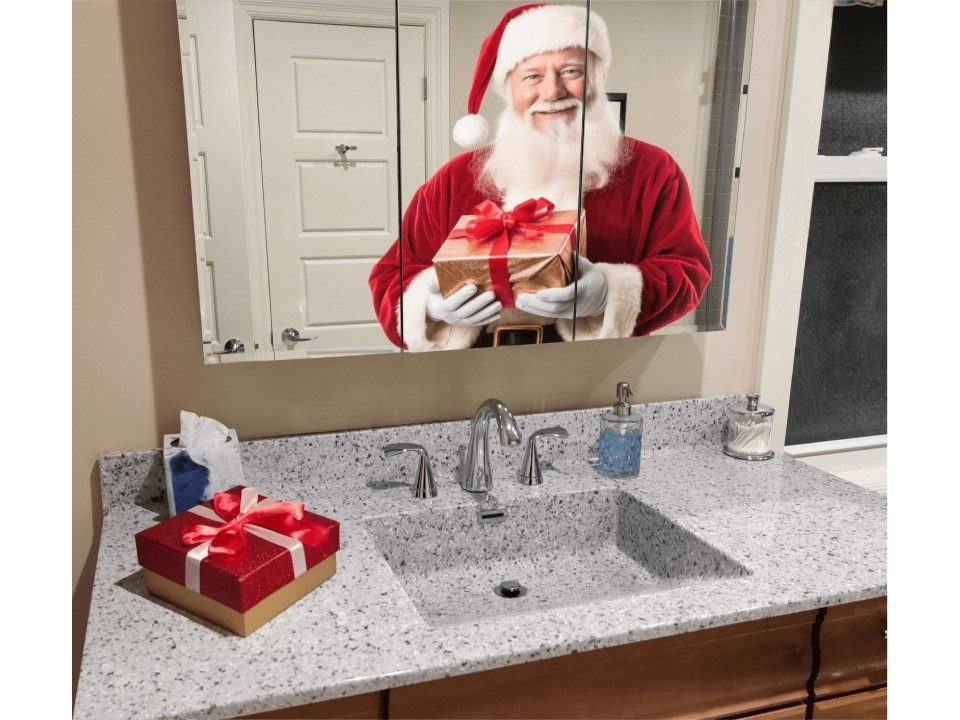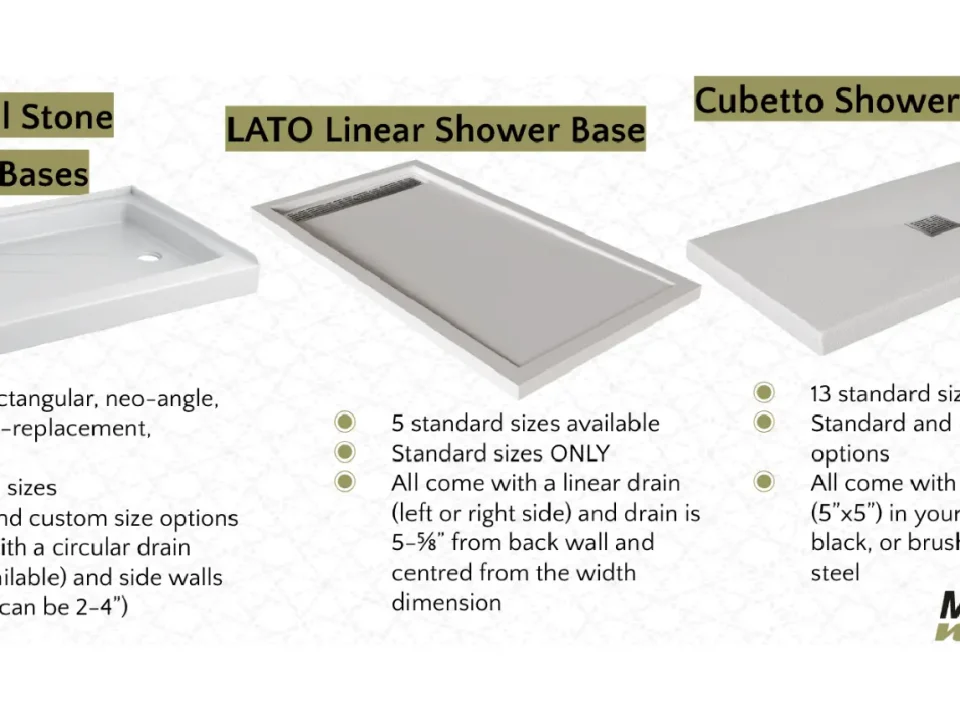7 Steps to Installing Your Shower Pan

Cleaning Tips to Maintain Your Mr. Marble Bathroom:
September 26, 2022
Wall Panel Installation Tips
November 21, 2022Installing a shower base can seem like a daunting task, when in reality, it can be quite simple with the proper instructions. Although every house and shower location may have subtle differences, there are key steps that everyone should follow. We’ve pulled out the 7 steps you need to follow in order to properly install your shower base or floor. Our goal is to make your installation job as easy as possible.
Here are the 7 steps to easily install shower bases at home:
•Preparing the Floor
It’s key that the surface you’re installing your base or floor on is a levelled surface. A levelled surface is even more critical than the actual material the base/floor sits on. It’s imperative that the floor is levelled and clean before installing. Add some support to the floor wherever it’s needed. You can use a thin set of cement or any other mix. All nails and screws in the floor must be countersunk so nothing sticks up above the ground. Our shower bases/floors can be installed onto concrete, and sub-floors – it’s flexible as long as the overall surface is level!
• Installation Overview
When installing a shower bases, you also have to think of the plumbing that’s required. This can be done by understanding the picture on right on how the shower pan needs to be placed in tandem with your plumbing fixtures. The expansion gap of 1/8″ between the base and the wall stud as well as the small clearance gap is 1/4″ between the flange and the wallboard. The wall panel/tile must be installed to the inside/ in front of the water dam/flange piece. Look at the picture for more details.
•Drain Options
- New Construction or Glue on Drain: This drain style can be installed after the base has been set in place. When installing your drain use 100% Silicone. Apply a bead of 100% silicone is also used on this drain between the drain flange and the base
- Remodel or No-Glue Drain: This style drain is attached to the base before the base is installed. Make sure you are putting a bead of 100% silicone between the drain flange and the base.
•Setting or Fitting the Base
You must clean the floor as needed and lower the base into place. It is extremely important that there is a small expansion gap (about 1/8″) between the base and the wall studs. Silicone can be used to protect the base to the floor.
•Levelling the Base
The base must be levelled up in order so that the water drains properly. You must be sure to level the base.
- Side to side on the front
- Front to back on right
- Front to back on left.
- Side to side on the back.
•Framing For “Walk-In” Custom Bases & Floors
For Framing “Walk-In “Showers, it is crucial to install the Base/Floor before framing the return walls. When framing walls, allow 1/8” spacing for expansion.
•Finishing & Flooring
Finish flooring materials can run “up to” or under the shower base. For Tile flooring, the suggested installation is to run the tile up to the Shower Base and put flexible grout sealant where the tile meets the base.We have curated a detailed version of this blog with illustrations for your convenience and it will help you to install Mr. Marble shower bases easily. Do read this article to get helpful suggestions
Download the detailed installation guide here: Shower-Base-Installation-Guide


